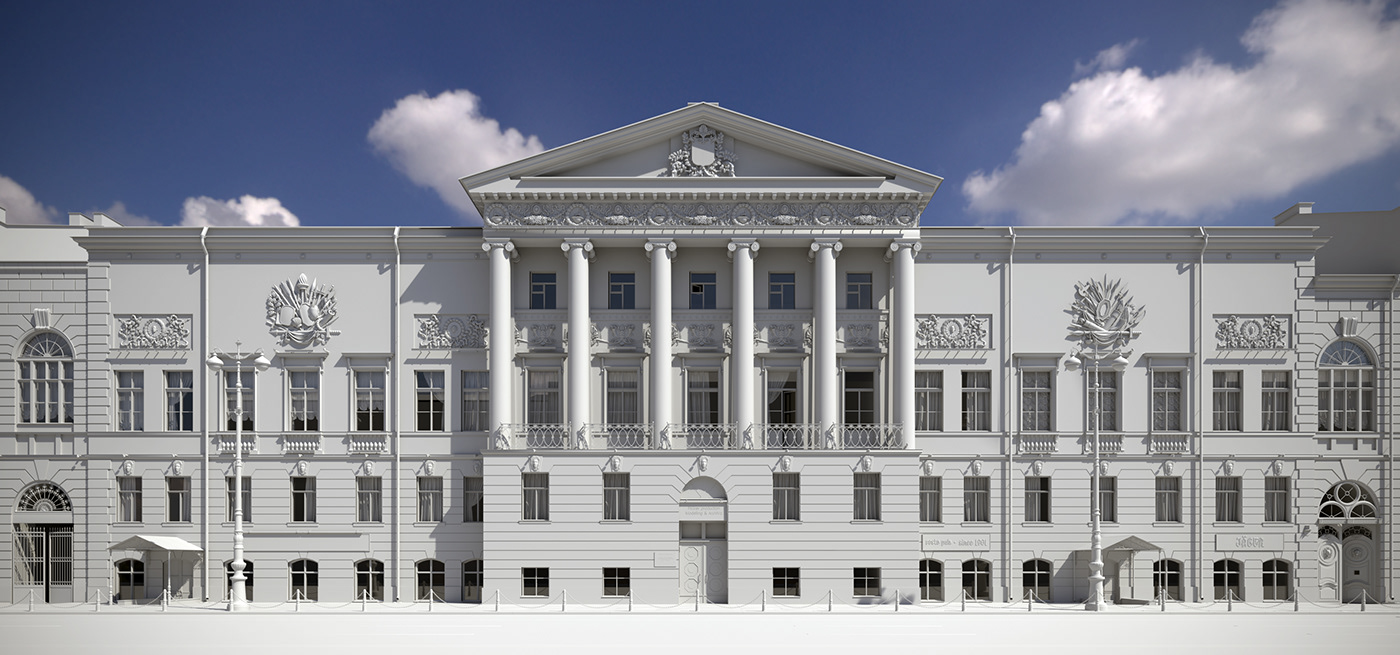Benardaki House - Yusupov House.
Address: St. Petersburg, Nevsky avenue (Nevsky prospekt) 84 – 86.
Style: Classicism.
Year of construction: 1822 – 1823

The model is based on the existing building of the Petrovo-Solovovo House - Benardaki House - Yusupov House.
In the 1780s, Senator P. N. Trubetskoy built a three-story stone house on the site. The main building was in the courtyard, and the facades of the service buildings were directed to Nevsky Prospekt.
From 1814 to 1818, the house was rebuilt by architect M. Ovsyannikov for retired Colonel F.N. Petrovo-Solovovo and acquired an existing appearance in the classicism style, with a six-column portico. In 1823, M. A. Ovsyannikov added courtyard wings.

In 1835, for the new owner, Senator Count V. K. Branitsky, the house was again reconstructed by architect G. Fossati. The architect added side wings and enriched the decor of the facades.
In the 1840s, Lieutenant Dmitry Benardaki owned the house.

In 1877, the house was purchased by chamberlain Prince N. B. Yusupov. The princes did not live here, they acquired the house to invest in real estate.
House No. 86 is the last palace-type mansion built on Nevsky Prospekt, standing in a dense row of profitable houses.






